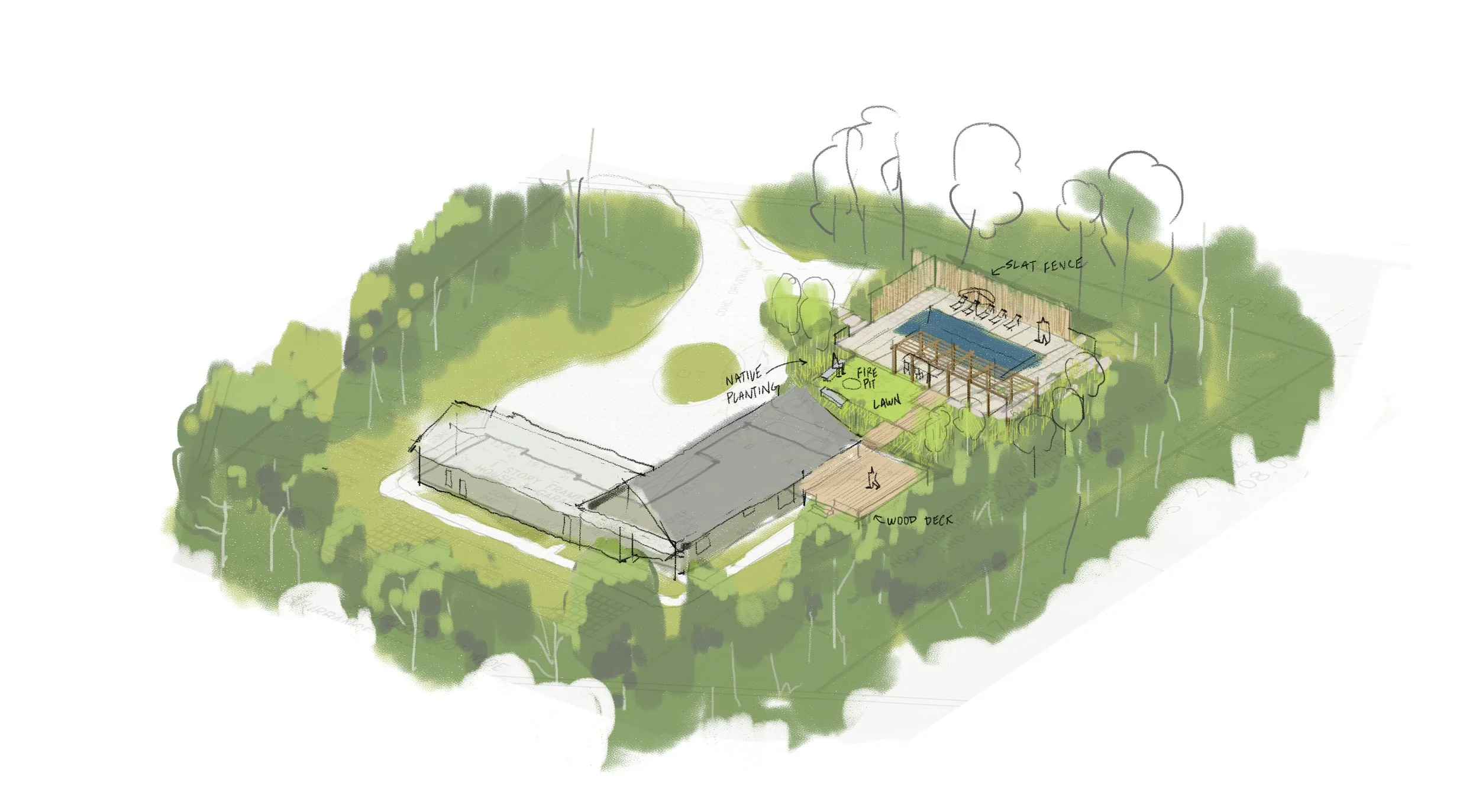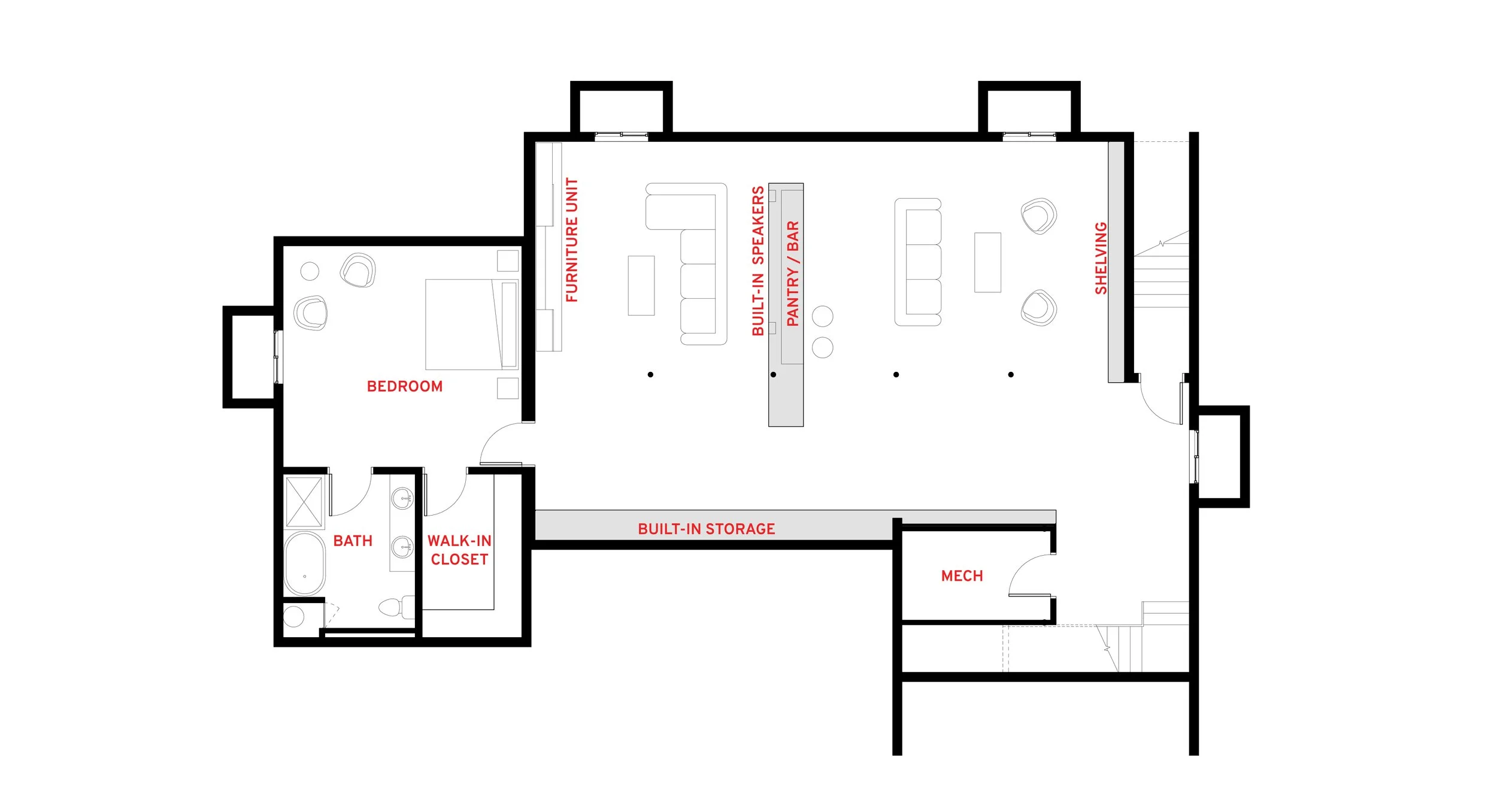Hampton Bays
Feasibility study and concept design completed in 2021.
—
Situated in Hampton Bays, NY, this project proposes the addition of a new pool and deck adjacent to the existing house, as well as the renovation of an unfinished basement into a family room and guest suite. The design of the landscape employs screening devices and native plantings to bring privacy and a sense of serenity to the new pool deck — adjacent to but separate from the house. The design of the basement celebrates the simplicity of the rational unfinished space and juxtaposes it with blocks of color — wall and millwork elements that organize and subdivide the space while keeping it connected.











